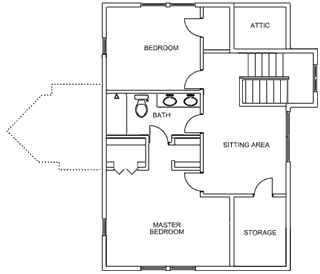
|
|
Floor Plan A 3 BR / 1.75 BA 1,156 SF Floor Plan B 3 BR / 1.75 BA 1,466 SF Floor Plan C 3 BR / 1.75 BA 1,350 SF Floor Plan D 2 BR / 1.50 BA 1,112 SF
Click here to
download floor plans In our continuing effort
to improve the design and function of our homes, we reserve the
right to modify or change plans, specifications, features and prices
without notice. Renderings are artist's conception only. All dimensions
and sizes are approximate. Interior surveyed square footage will
vary from architect's square footage calculation. |
 |
Floor Plan B Upper Floor Main Floor Area : 789 sf |
|